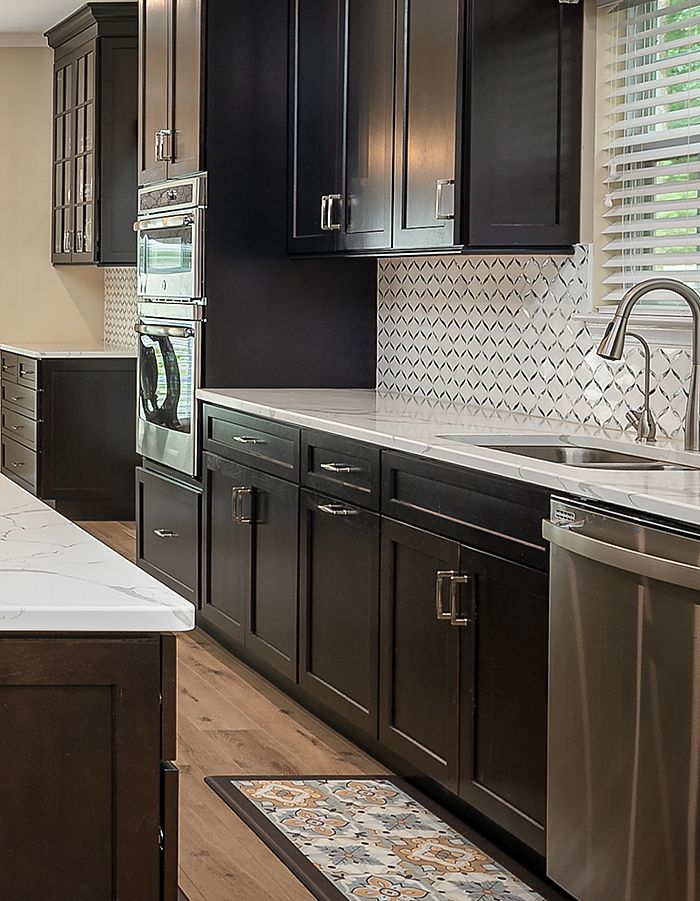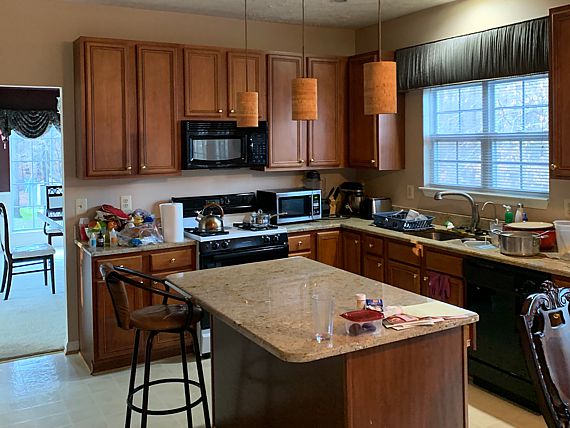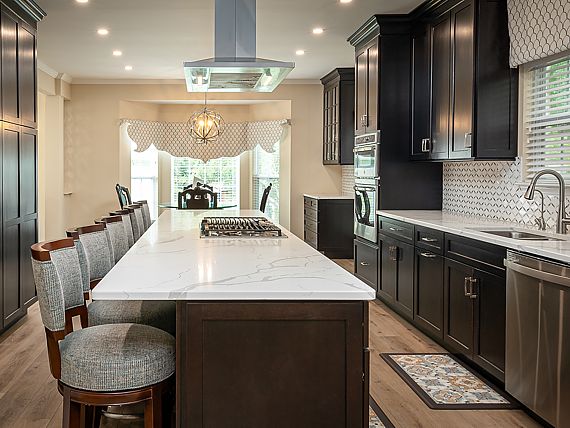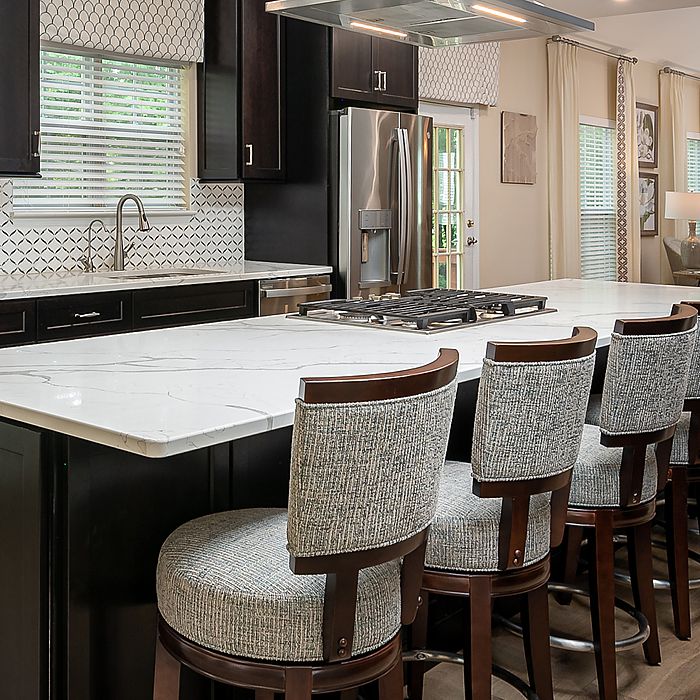Amazing Storage
This home was being renovated for the first time since the owner built it 23 years ago. The small rooms were opened up to create a fully open plan living, dining and kitchen in the middle. It’s hard to recognize the kitchen from Monique’s “before” image!





